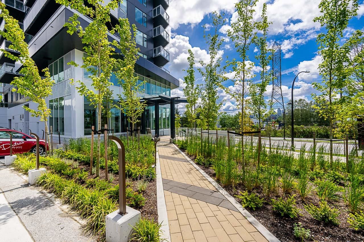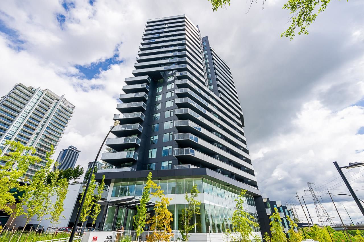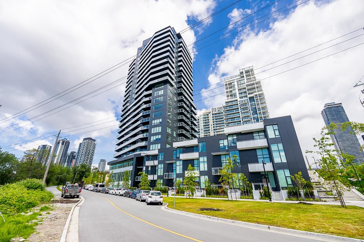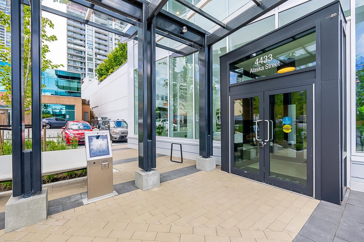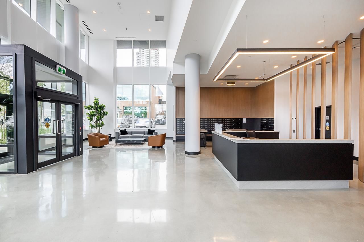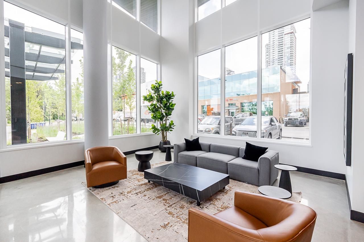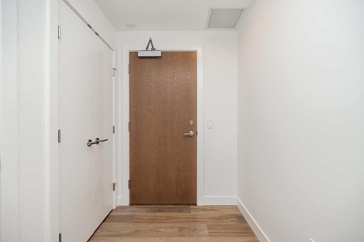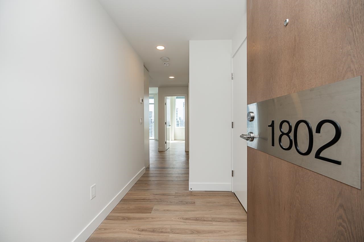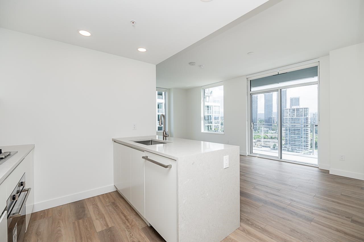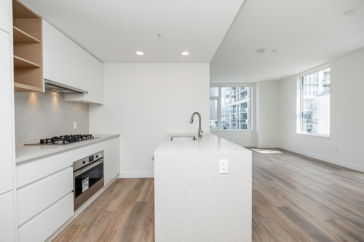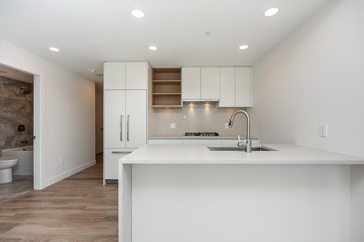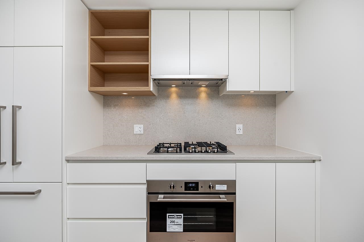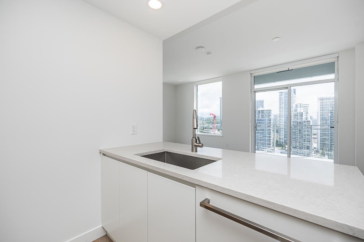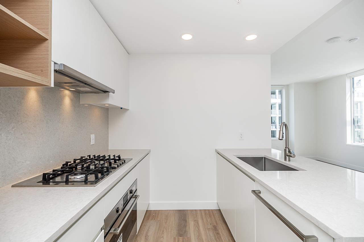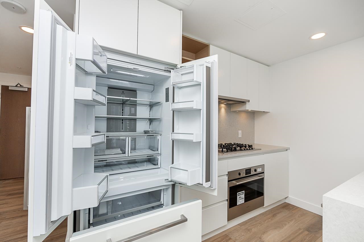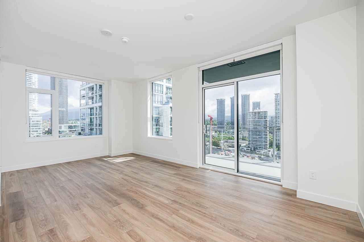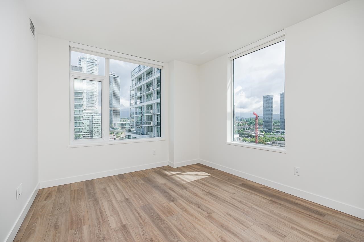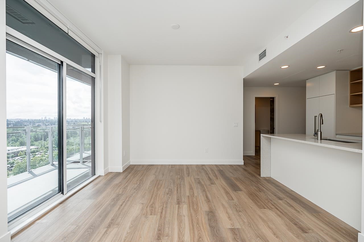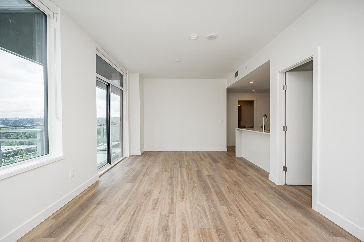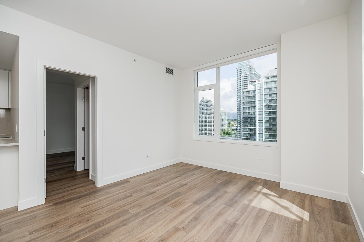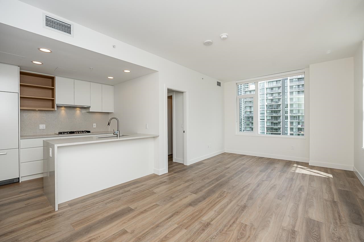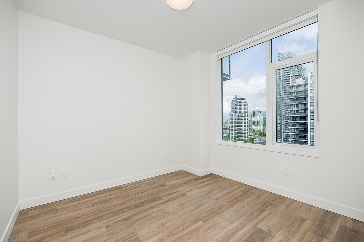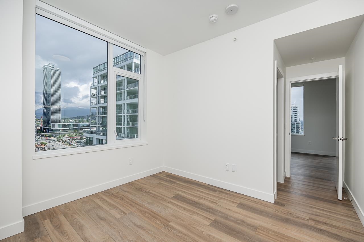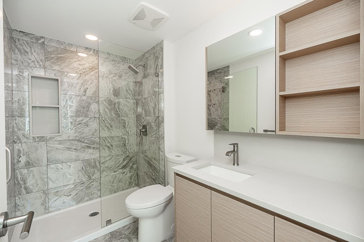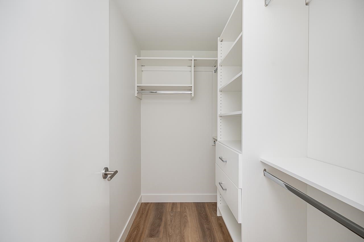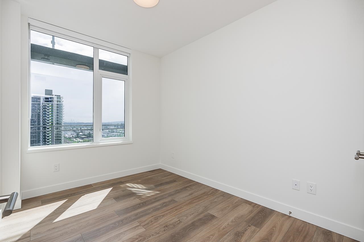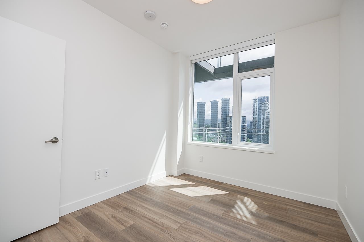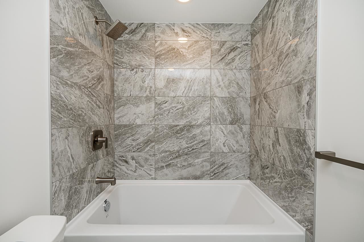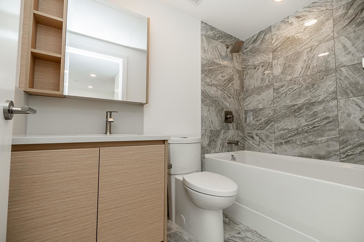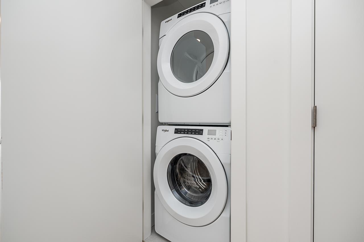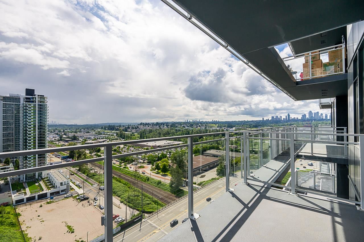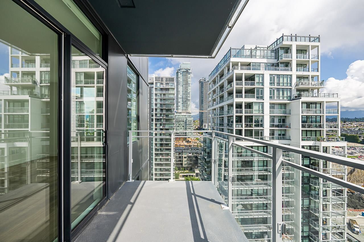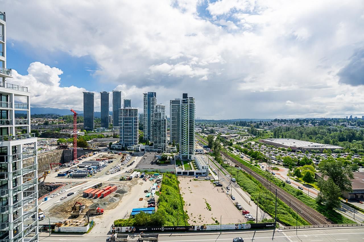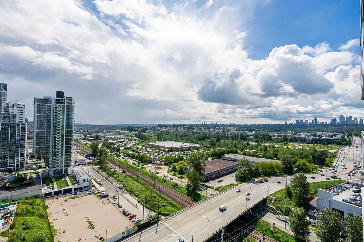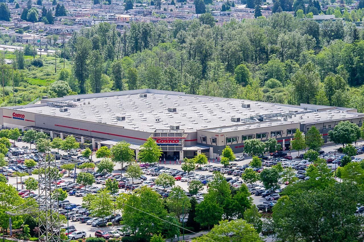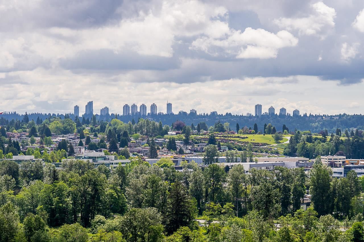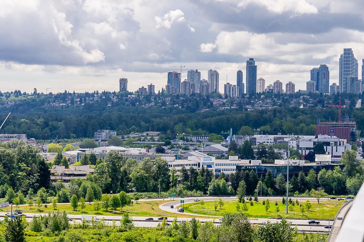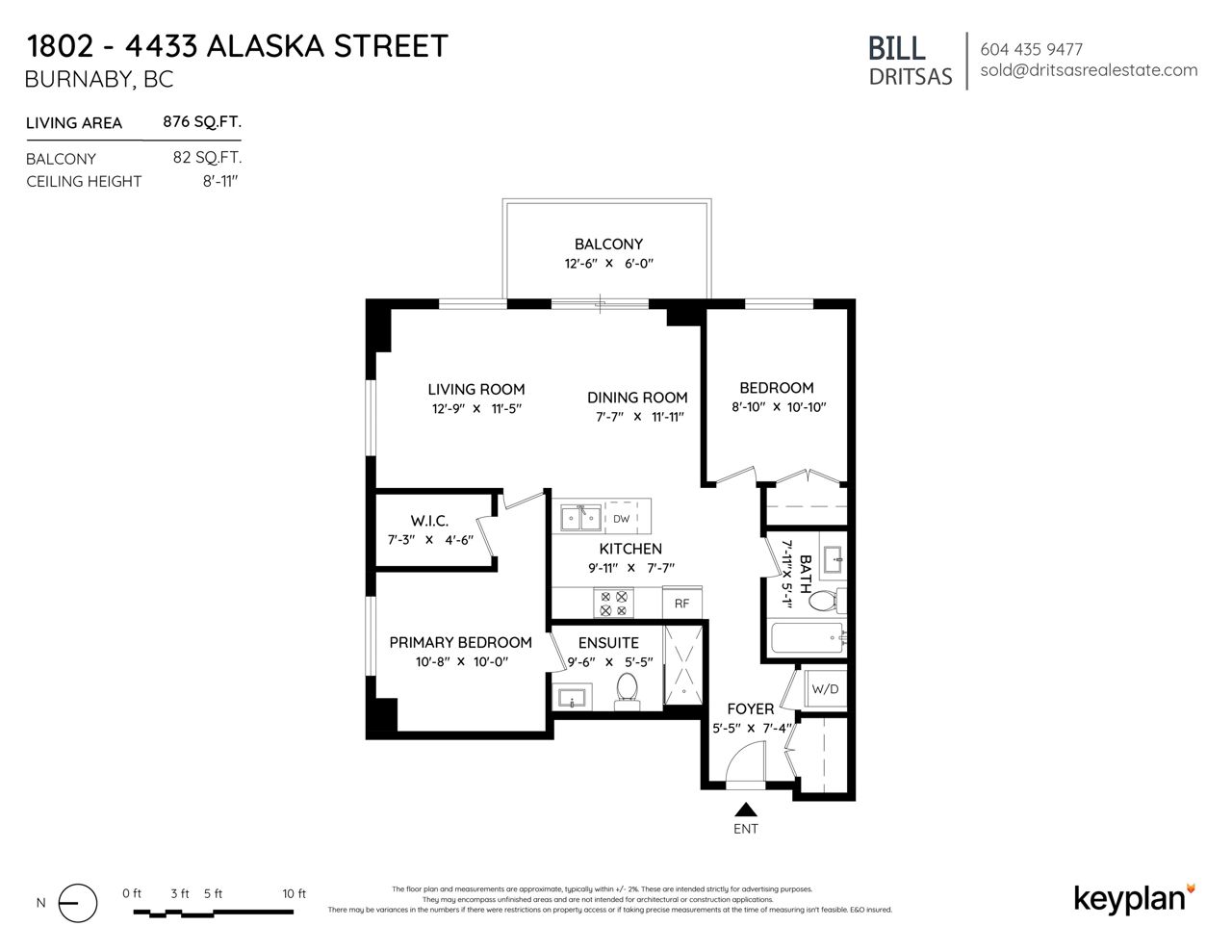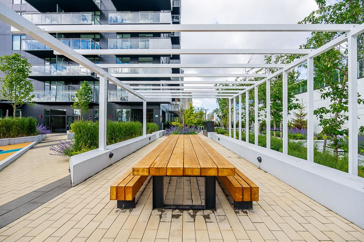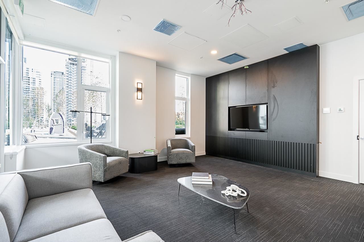- British Columbia
- Burnaby
4433 Alaska St
CAD$949,400
CAD$949,400 Asking price
1802 4433 Alaska StBurnaby, British Columbia, V5C5T3
Delisted · Terminated ·
221| 876 sqft
Listing information last updated on Mon Dec 02 2024 15:58:37 GMT-0500 (Eastern Standard Time)

Open Map
Log in to view more information
Go To LoginSummary
IDR2909099
StatusTerminated
Ownership TypeFreehold Strata
Brokered BySutton Centre Realty
TypeResidential Apartment,Multi Family,Residential Attached
AgeConstructed Date: 2024
Square Footage876 sqft
RoomsBed:2,Kitchen:1,Bath:2
Parking1 (1)
Maint Fee356.18 / Monthly
Virtual Tour
Detail
Building
Fireplace PresentFalse
TypeApartment
Bedrooms Total2
AmenitiesExercise Centre,Guest Suite,Laundry - In Suite,Recreation Centre
Cooling TypeAir Conditioned
FixtureDrapes/Window coverings
Heating TypeHeat Pump
Size Interior876 sqft
Total Finished Area
Bathroom Total2
AppliancesAll,Oven - Built-In
Constructed Date2024
Outdoor AreaBalcony(s),Patio(s)
Floor Area Finished Main Floor876
Floor Area Finished Total876
Legal DescriptionSTRATA LOT 131, PLAN EPS9413, DISTRICT LOT 119, GROUP 1, NEW WESTMINSTER LAND DISTRICT, TOGETHER WITH AN INTEREST IN THE COMMON PROPERTY IN PROPORTION TO THE UNIT ENTITLEMENT OF THE STRATA LOT AS SHOWN ON FORM V
Bath Ensuite Of Pieces3
TypeApartment/Condo
FoundationConcrete Perimeter
LockerYes
Unitsin Development164
Titleto LandFreehold Strata
No Floor Levels1
Floor FinishLaminate,Mixed,Tile
RoofOther
Tot Unitsin Strata Plan164
ConstructionConcrete
Storeysin Building22
Exterior FinishConcrete,Glass,Metal
FlooringLaminate,Mixed,Tile
Exterior FeaturesGarden,Playground,Balcony
Above Grade Finished Area876
AppliancesWasher/Dryer,Dishwasher,Refrigerator,Cooktop,Oven
Common WallsNo One Above
Stories Total22
Association AmenitiesExercise Centre,Recreation Facilities,Concierge,Caretaker,Trash,Gas,Hot Water,Management,Sewer,Snow Removal
Rooms Total7
Building Area Total876
GarageYes
Main Level Bathrooms2
Property ConditionNew Construction
Patio And Porch FeaturesPatio
Window FeaturesWindow Coverings
Lot FeaturesLane Access,Private,Recreation Nearby,Ski Hill Nearby
Basement
Basement AreaNone
Land
Size Total0
Size Total Text0
Acreagefalse
AmenitiesPlayground,Recreation,Shopping,Ski hill
Landscape FeaturesGarden Area
Size Irregular0
Parking
Parking AccessSide
Parking TypeGarage; Underground
Parking FeaturesUnderground,Side Access
Utilities
Tax Utilities IncludedNo
Water SupplyCity/Municipal
Features IncludedAir Conditioning,ClthWsh/Dryr/Frdg/Stve/DW,Drapes/Window Coverings,Oven - Built In
Fuel HeatingHeat Pump
Surrounding
Ammenities Near ByPlayground,Recreation,Shopping,Ski hill
Community FeaturesShopping Nearby
Exterior FeaturesGarden,Playground,Balcony
Road Surface TypePaved
View TypeView
Distto School School Bus5 MINUTE DRIVE
Community FeaturesShopping Nearby
Distanceto Pub Rapid Tr1 BLOCK
Other
FeaturesPrivate setting
Laundry FeaturesIn Unit
AssociationYes
Internet Entire Listing DisplayYes
Road Surface TypePaved
Interior FeaturesGuest Suite,Storage
SewerPublic Sewer,Sanitary Sewer,Storm Sewer
Pid032-191-961
Sewer TypeCity/Municipal
Cancel Effective Date2024-12-02
Gst IncludedYes
Site InfluencesLane Access,Paved Road,Private Setting,Recreation Nearby,Shopping Nearby,Ski Hill Nearby
Age TypeNew
Property DisclosureYes
Services ConnectedElectricity,Natural Gas,Sanitary Sewer,Storm Sewer,Water
View SpecifyPANORAMIC, SCENIC VIEWS
Broker ReciprocityYes
Maint Fee IncludesCaretaker,Garbage Pickup,Gas,Hot Water,Management,Recreation Facility,Sewer,Snow removal
BasementNone
A/CCentral Air,Air Conditioning
HeatingHeat Pump
Level1
Unit No.1802
Remarks
Alaska built by Amacon...the epitome of modern living in this brand-new, elegantly built unit. Boasting 2 bedrooms and 2 bathrooms with sleek, contemporary styling and panoramic scenic views, every detail embodies sophistication and refinement. Enjoy expansive living spaces bathed in natural light, seamlessly blending indoor-outdoor living. Modern finishes and thoughtful design create a sanctuary of comfort and beauty. Embrace a lifestyle where every moment is framed by breathtaking views. GST INCLUDED OPEN HOUSE SUNDAY NOVEMBER 24 1pm-3pm
This representation is based in whole or in part on data generated by the Chilliwack District Real Estate Board, Fraser Valley Real Estate Board or Greater Vancouver REALTORS®, which assumes no responsibility for its accuracy.
Location
Province:
British Columbia
City:
Burnaby
Community:
Brentwood Park
Room
Room
Level
Length
Width
Area
Foyer
Main
7.35
5.41
39.78
Kitchen
Main
7.58
9.91
75.09
Dining Room
Main
7.58
11.91
90.26
Living Room
Main
11.42
12.76
145.71
Primary Bedroom
Main
10.01
10.66
106.70
Walk-In Closet
Main
4.49
7.25
32.59
Bedroom
Main
10.83
8.83
95.55

