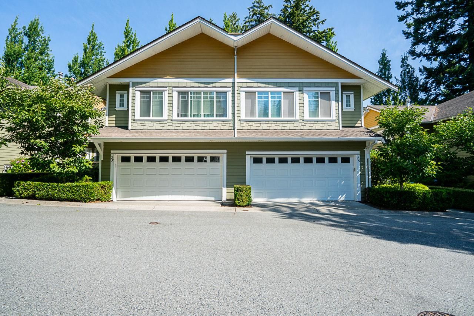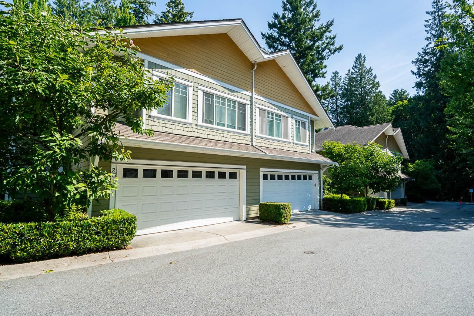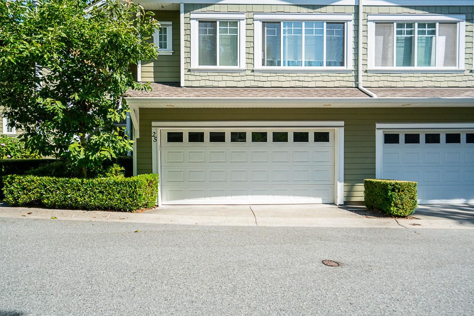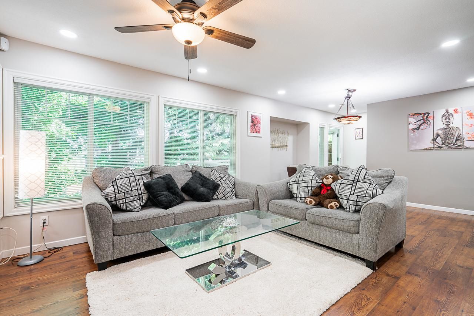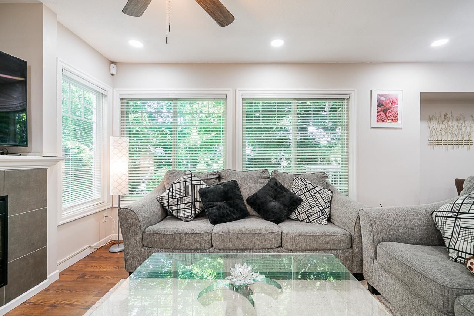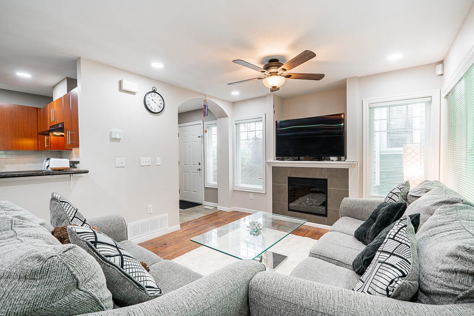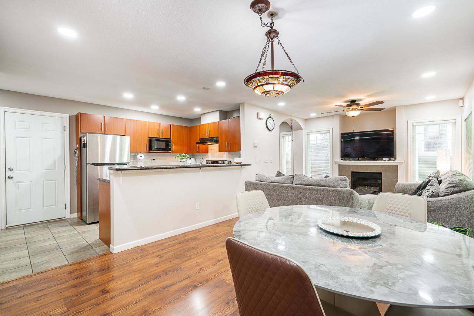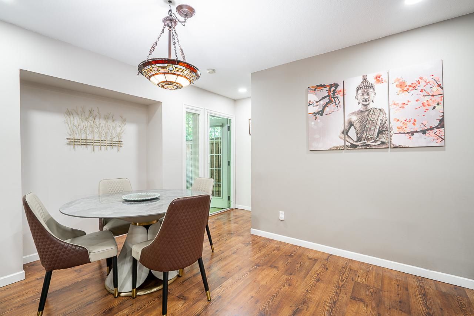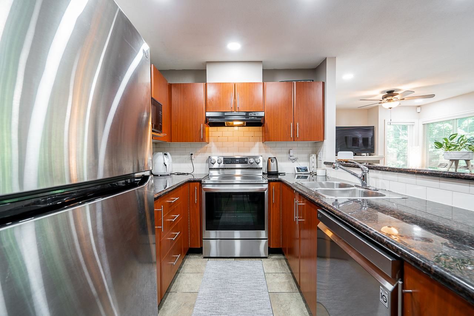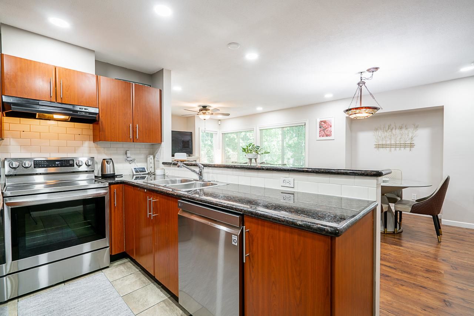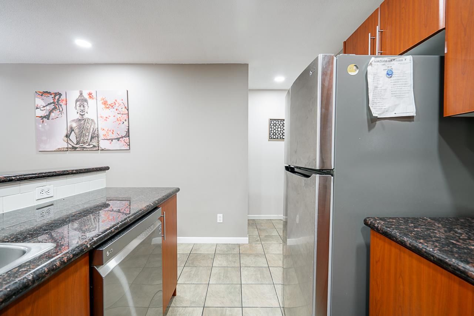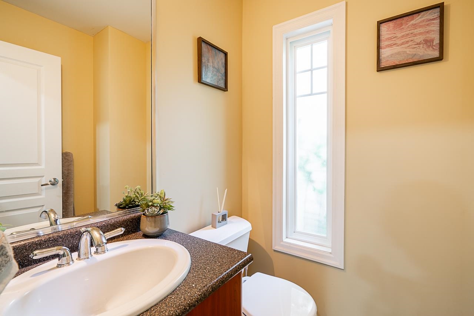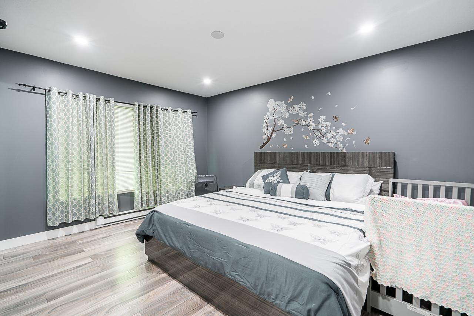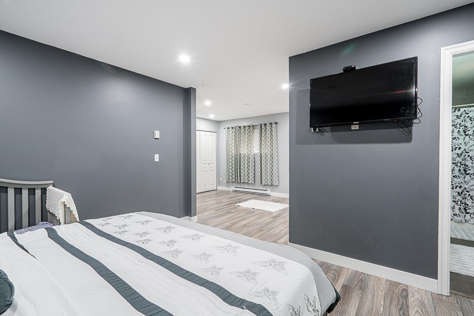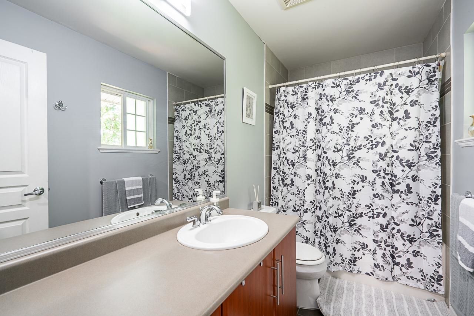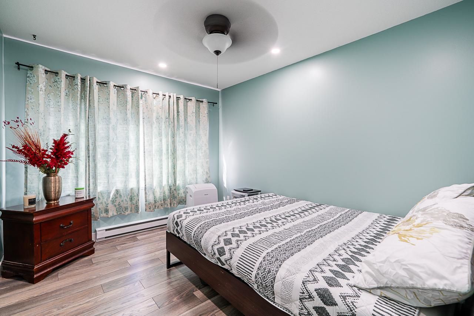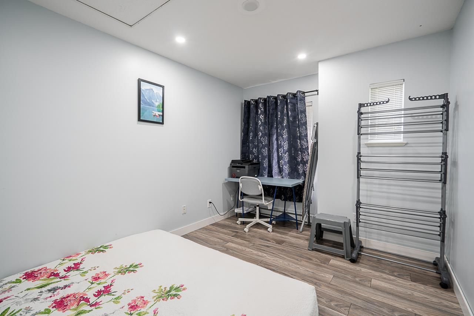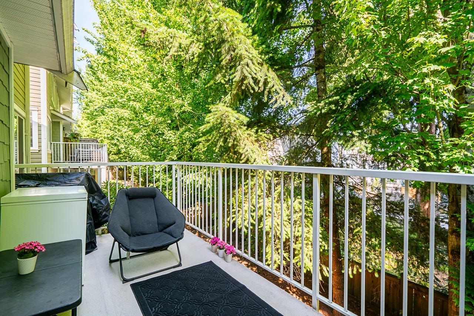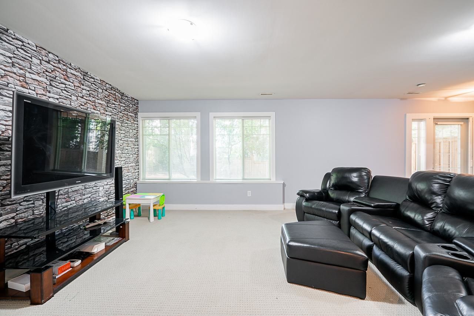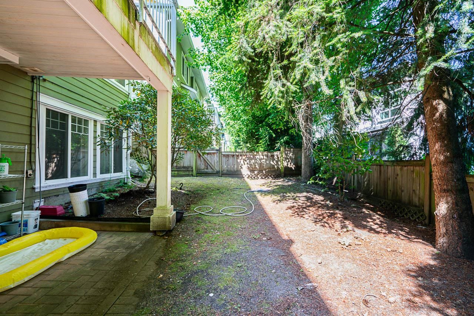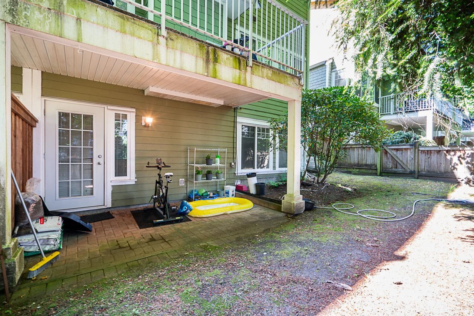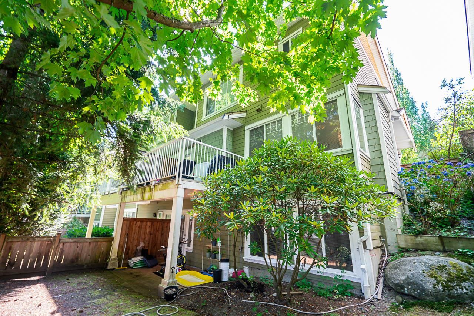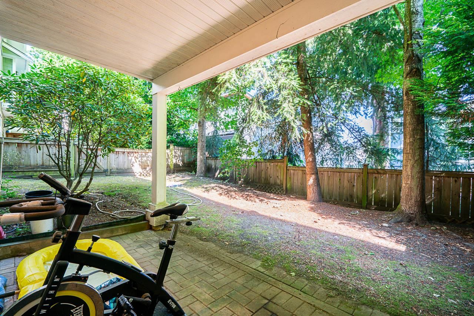- British Columbia
- Surrey
6110 138 St
CAD$947,500
CAD$947,500 Asking price
25 6110 138 StSurrey, British Columbia, V3X3V6
Delisted · Terminated ·
332(2)| 1987 sqft
Listing information last updated on Wed Feb 26 2025 17:34:36 GMT-0500 (Eastern Standard Time)

Open Map
Log in to view more information
Go To LoginSummary
IDR2943961
StatusTerminated
Ownership TypeFreehold Strata
Brokered ByCentury 21 Coastal Realty Ltd.
TypeResidential Townhouse,Attached,Residential Attached
AgeConstructed Date: 2005
Square Footage1987 sqft
RoomsBed:3,Kitchen:1,Bath:3
Parking2 (2)
Maint Fee402.46 / Monthly
Virtual Tour
Detail
Building
Bathroom Total3
Basement TypeFull
Heating TypeForced air
Size Interior2025 sqft
Total Finished Area
TypeRow / Townhouse
AmenitiesLaundry - In Suite
Construction Style AttachmentAttached
Utility WaterMunicipal water
Bedrooms Total3
Architectural Style3 Level
Fireplace PresentTrue
Age20 years
Fireplace Total1
Heating FuelNatural gas
Outdoor AreaFenced Yard,Patio(s) & Deck(s)
Floor Area Finished Main Floor563
Floor Area Finished Total1987
Floor Area Finished Above Main910
Floor Area Unfinished38
Floor Area Finished Blw Main514
Legal DescriptionSTRATA LOT 1, PLAN BCS1446, SECTION 9, TOWNSHIP 2, NEW WESTMINSTER LAND DISTRICT, TOGETHER WITH AN INTEREST IN THE COMMON PROPERTY IN PROPORTION TO THE UNIT ENTITLEMENT OF THE STRATA LOT AS SHOWN ON FORM V
Fireplaces1
Bath Ensuite Of Pieces4
TypeTownhouse
FoundationConcrete Perimeter
Titleto LandFreehold Strata
Fireplace FueledbyElectric
No Floor Levels3
RoofAsphalt
Tot Unitsin Strata Plan48
ConstructionLog
Exterior FinishFibre Cement Board
Fireplaces Total1
Exterior FeaturesGarden,Private Yard
Above Grade Finished Area1473
Association AmenitiesCaretaker,Trash,Maintenance Grounds,Management,Snow Removal,Water
Rooms Total9
Building Area Total2025
GarageYes
Main Level Bathrooms1
Patio And Porch FeaturesPatio,Deck
Fireplace FeaturesElectric
Lot FeaturesRecreation Nearby,Wooded
Basement
Basement AreaFull
Land
Acreagefalse
Landscape FeaturesGarden Area
SewerSanitary sewer
Parking
ParkingCarport,Garage
Parking AccessFront
Parking TypeCarport; Single,Garage; Double
Parking FeaturesCarport Single,Garage Double,Front Access
Utilities
Water SupplyCity/Municipal
Fuel HeatingForced Air,Natural Gas
Surrounding
Community FeaturesShopping Nearby
Exterior FeaturesGarden,Private Yard
Community FeaturesShopping Nearby
Other
Laundry FeaturesIn Unit
AssociationYes
Internet Entire Listing DisplayYes
SewerNone,Sanitary Sewer
Pid026-386-607
Sewer TypeNone
Site InfluencesPrivate Yard,Recreation Nearby,Shopping Nearby,Treed
Property DisclosureYes
Services ConnectedElectricity,Natural Gas,Sanitary Sewer,Water
Broker ReciprocityYes
Mgmt Co Name604 Real Estate Services Inc.
Mgmt Co Phone604-689-0909
Maint Fee IncludesCaretaker,Garbage Pickup,Gardening,Management,Snow removal,Water
BasementFull
HeatingForced Air,Natural Gas
Level3
Unit No.25
Remarks
Nestled quietly in Seneca Woods, this lovely duplex-style townhome offers a peaceful escape with its fully fenced yard backing onto lush trees. The main floor is bright and cheerful, thanks to many windows that let in natural light while keeping your privacy. The home has been nicely updated with laminate flooring on the main and upper floors, new carpets on the stairwells, and nearly new kitchen appliances and washer/dryer. With over 2000sqft, this well-kept home includes a powder room on the main floor, a big recreation room downstairs, and a double garage. The complex features a small community garden, and schools, transit, and shopping are all nearby.
This representation is based in whole or in part on data generated by the Chilliwack District Real Estate Board, Fraser Valley Real Estate Board or Greater Vancouver REALTORS®, which assumes no responsibility for its accuracy.
Location
Province:
British Columbia
City:
Surrey
Community:
Sullivan Station
Room
Room
Level
Length
Width
Area
Living Room
Main
10.99
13.32
146.40
Dining Room
Main
12.66
8.01
101.38
Kitchen
Main
8.07
9.68
78.11
Foyer
Main
5.51
5.41
29.84
Primary Bedroom
Above
26.35
21.26
560.09
Bedroom
Above
11.32
9.42
106.58
Bedroom
Above
11.32
9.42
106.58
Recreation Room
Below
18.50
20.73
383.68
Patio
Below
8.17
14.40
117.66

