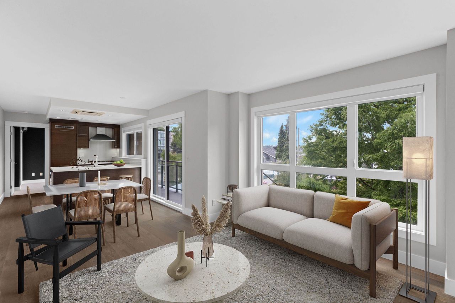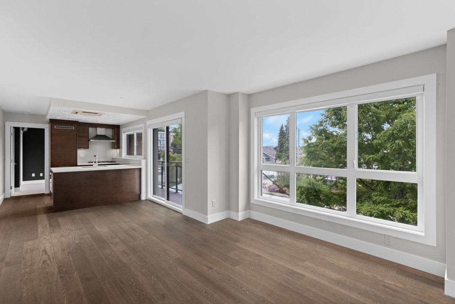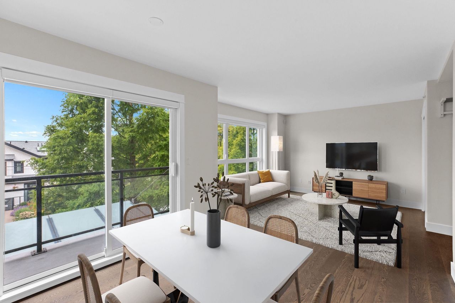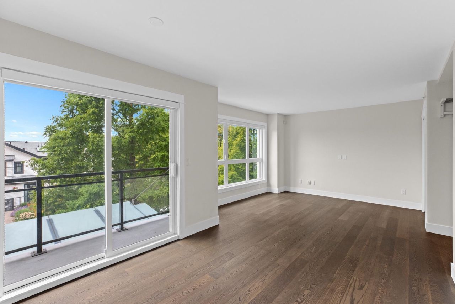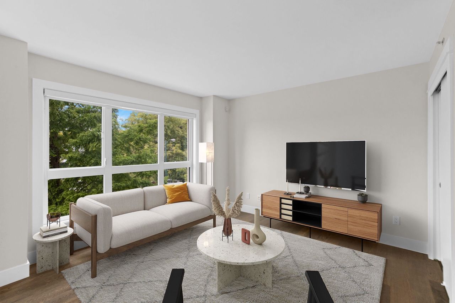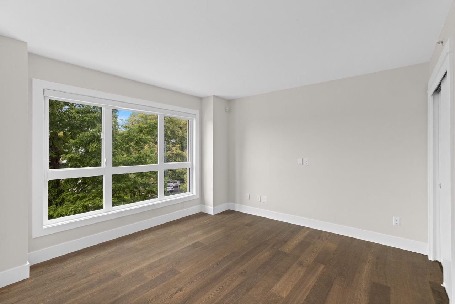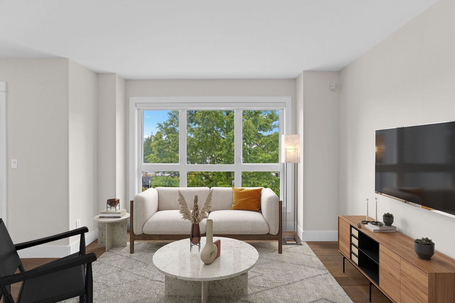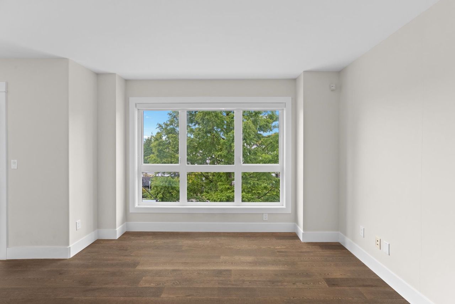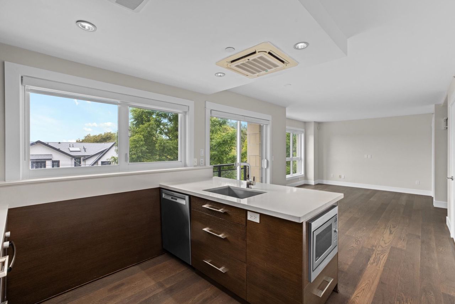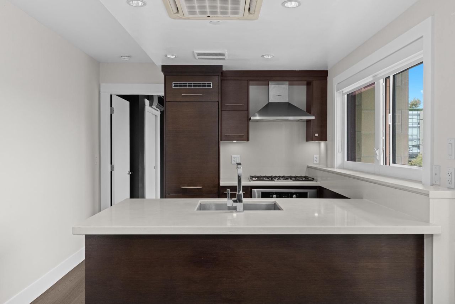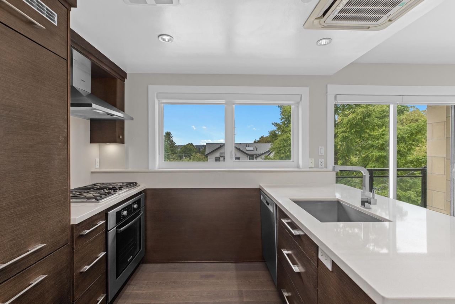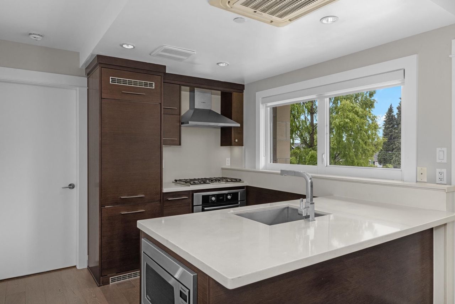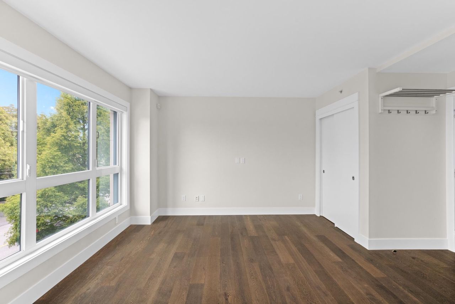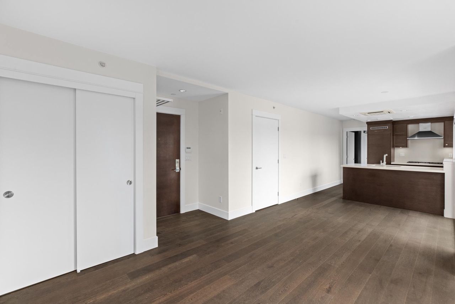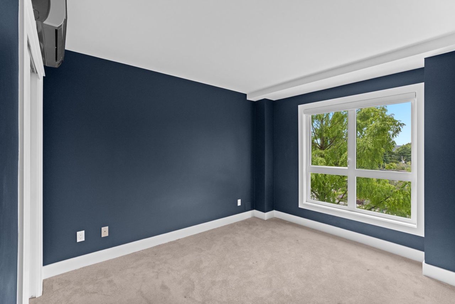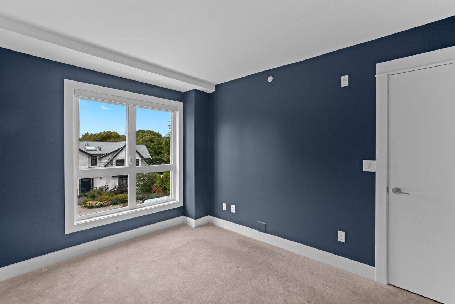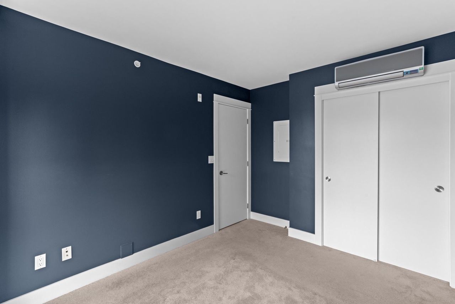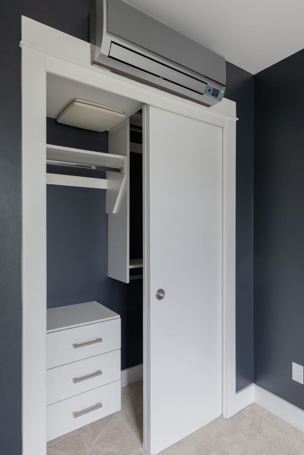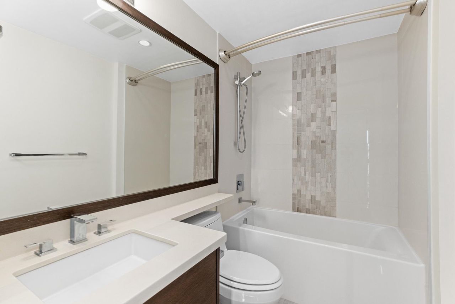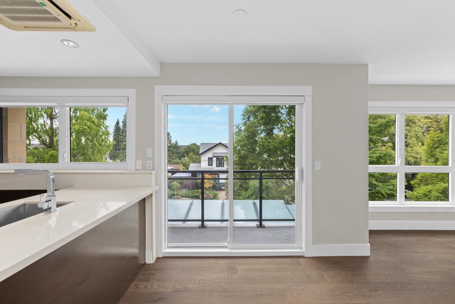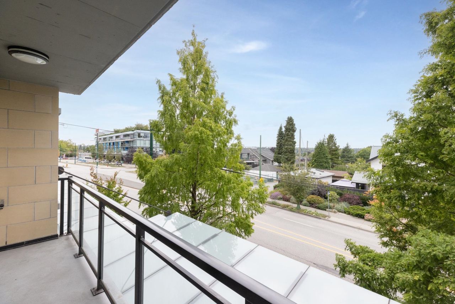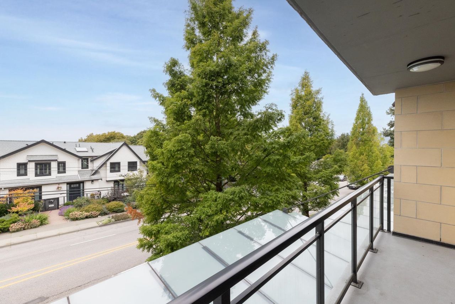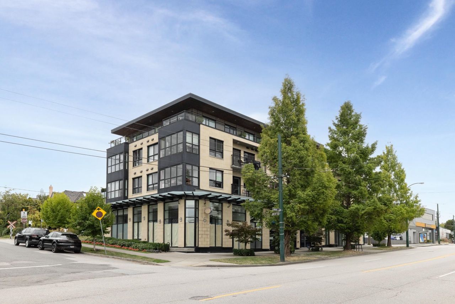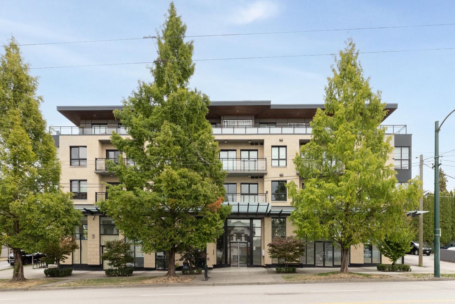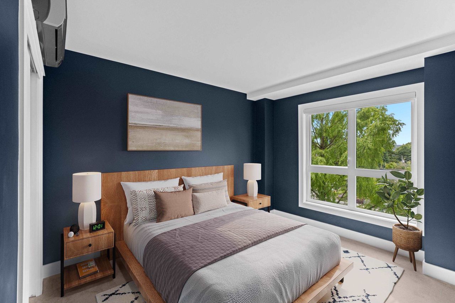- British Columbia
- Vancouver
3028 Arbutus St
SoldCAD$xxx,xxx
CAD$719,900 Asking price
201 3028 Arbutus StVancouver, British Columbia, V6J3Z2
Sold · Closed ·
111| 616 sqft
Listing information last updated on Thu Oct 24 2024 18:34:26 GMT-0400 (Eastern Daylight Time)

Open Map
Log in to view more information
Go To LoginSummary
IDR2810339
StatusClosed
Ownership TypeFreehold Strata
Brokered ByOakwyn Realty Ltd.
TypeResidential Apartment,Multi Family,Residential Attached
AgeConstructed Date: 2014
Square Footage616 sqft
RoomsBed:1,Kitchen:1,Bath:1
Parking1 (1)
Maint Fee389.1 / Monthly
Virtual Tour
Detail
Building
Heating TypeBaseboard heaters,Forced air
Size Interior616 sqft
TypeApartment
Bathroom Total1
Bedrooms Total1
Constructed Date2014
Fireplace PresentFalse
Heating FuelElectric
Outdoor AreaBalcony(s)
Floor Area Finished Main Floor616
Floor Area Finished Total616
Legal DescriptionSTRATA LOT 4 DISTRICT LOT 526 GROUP 1 NEW WESTMINSTER DISTRICTSTRATA PLAN EPS2222 TOGETHER WITH AN INTEREST IN THE COMMON PROPERTY IN PROPORTION TO THE UNIT ENTITLEMENT OF THE STRATA LOT AS SHOWN ON FORM V
TypeApartment/Condo
FoundationConcrete Slab
LockerYes
Unitsin Development16
Titleto LandFreehold Strata
No Floor Levels1
RoofTorch-On
Tot Unitsin Strata Plan19
ConstructionConcrete,Frame - Wood
Storeysin Building4
Exterior FinishAluminum,Brick,Glass
Exterior FeaturesBalcony
Above Grade Finished Area616
Stories Total4
Association AmenitiesManagement
Rooms Total5
Building Area Total616
GarageYes
Main Level Bathrooms1
Basement
Basement AreaNone
Land
Acreagefalse
Size Irregular0
Size Total0
Size Total Text0
Parking
Parking TypeGarage Underbuilding
Parking FeaturesGarage Under Building
Utilities
Water SupplyCity/Municipal
Fuel HeatingBaseboard,Electric,Forced Air
Surrounding
Community FeaturesPets Allowed
Exterior FeaturesBalcony
Community FeaturesPets Allowed
Other
AssociationYes
Internet Entire Listing DisplayYes
SewerPublic Sewer,Sanitary Sewer,Storm Sewer
Pid029-417-911
Sewer TypeCity/Municipal
Property DisclosureYes
Services ConnectedElectricity,Natural Gas,Sanitary Sewer,Storm Sewer,Water
Rain ScreenFull
Broker ReciprocityYes
Mgmt Co NameKorecki Real Estate Services
Maint Fee IncludesManagement
Short Term Lse Detailscheck bylaws
BasementNone
HeatingBaseboard,Electric,Forced Air
Level1
Unit No.201
Remarks
Welcome to La Vista in the heart of Kits! This 616 SqFt One bedroom / One bathroom unit is positioned with a Western exposure allowing an abundance of natural light to shine in throughout the unit. This is a lateral floor plan which has maximized the number of windows the unit has to offer. Air Conditioning is provided in this unit to allow for maximum comfort in the summer months. Completely open concept living / dining / kitchen are on offer with a 56 SqFt covered patio inc Gas / electrical hookups for your convenience. Stainless appliances, gas cook top and an abundance of storage space make this kitchen most desired. A generous sized bedroom will allow your king size bed plus side tables. 1 parking & 1 storage locker are offered with #201. OPEN HOUSE Sat.Sep.2nd 2pm-4pm.
This representation is based in whole or in part on data generated by the Chilliwack District Real Estate Board, Fraser Valley Real Estate Board or Greater Vancouver REALTORS®, which assumes no responsibility for its accuracy.
Location
Province:
British Columbia
City:
Vancouver
Community:
Kitsilano
Room
Room
Level
Length
Width
Area
Foyer
Main
3.67
4.76
17.48
Living Room
Main
11.91
11.75
139.88
Dining Room
Main
9.68
8.60
83.19
Kitchen
Main
9.68
9.68
93.67
Primary Bedroom
Main
12.34
9.58
118.18

